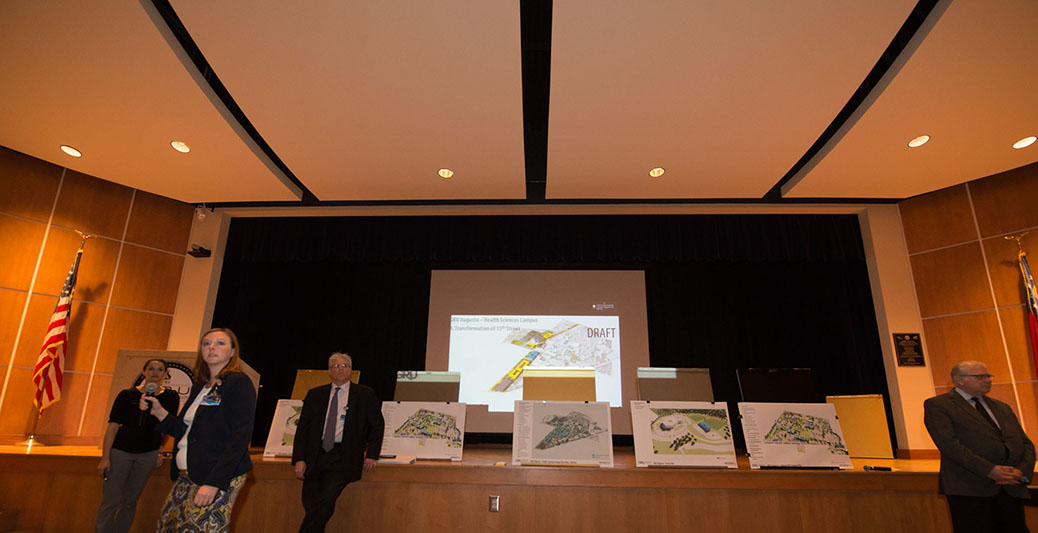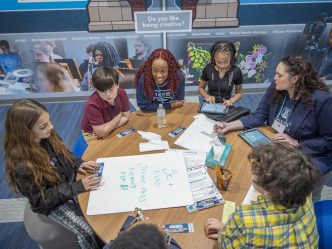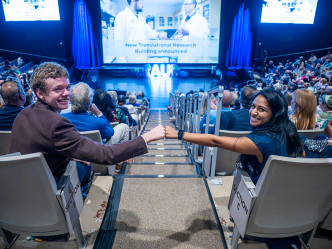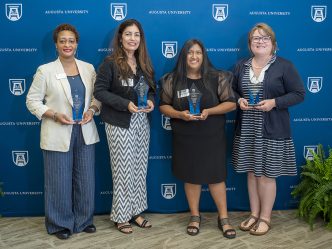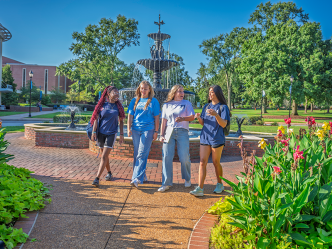A renaissance at Georgia Regents University will begin by blurring the lines between the Health Sciences Campus and the Summerville Campus, as envisioned by the 10-year Master Plan unveiled last week.
In order to do that, the plan, still in draft form, proposes migrating the College of Science and Mathematics to the Health Sciences Campus from the Summerville Campus. The College currently occupies 81,000 square feet total between Science Hall and Allgood Hall; if the College is relocated, that vacated square footage would be backfilled with the College of Arts, Humanities and Social Sciences, the College of Business and the College of Education.
Science Hall could even become an academic commons with office space, open class and lab space, a bookstore and café and study/collaboration space.
Campus planners SmithGroupJJR presented that proposed scenario and several others last week to students, faculty and staff in a series of town hall meetings on the Master Plan.
“You need to come away from this knowing there is a bright future,” said Doug Kozma, SmithGroupJJR Principal.
A candidate location for the new College of Science and Mathematics is on what is now Goss Lane, adjacent to the J. Harold Harrison, M.D. Education Commons.
The College’s migration means that some students would take classes on each campus, no matter their major, according to SmithGroupJJR, and help foster the feeling that Georgia Regents University is one university and not one campus versus another campus.
The Master Plan also envisions that Georgia Regents University will transition from a commuter campus to a residence campus with the institution’s goal of housing 26 percent of the student population on campus in the next 10 years. A major step toward meeting that goal will happen this summer when ground is broken for a new 709-bed student housing complex behind the Student Center on the Health Sciences Campus.
The new complex, with 404 undergraduate beds and 305 graduate beds, will be open for fall 2016.
It would share a quadrangle with the College of Science of Mathematics, Education Commons and College of Dental Medicine. The quadrangle would be filled with trees, paved walking and bike paths and a pedestrian mall, according to the Master Plan. That area is currently Lot 10, the gravel parking lot of front of Education Commons.
Enhanced by the improvements that are set to take place this summer, including the narrowing to two lanes from four, Laney Walker Boulevard would become a robust research corridor by mixing new translational research facilities with existing facilities.
The south side quadrangle would be mirrored by another on the north side of campus bordered by the Ronald McDonald House, Health Sciences Building and Greenblatt Library.
A good deal of surface parking would be eliminated and those spaces relocated to new parking decks on R.A. Dent Boulevard and on 15th Street. The Medical Office Building deck on Harper Street would be expanded, as well.
“It’s aspirational but doable,” Executive Vice President for Finance and Administration and Chief Business Officer Tony Wagner said. “It’s not pie in the sky.”
SmithGroupJJR expects to have the Master Plan finalized in the next two to three months.
 Augusta University
Augusta University
