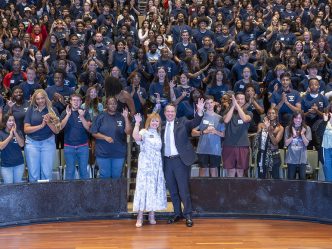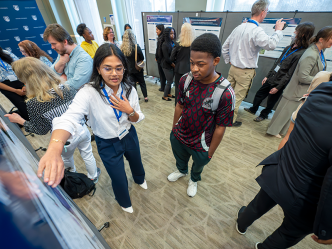AUGUSTA, Ga. – Augusta University projects an increase in its undergraduate and graduate student populations over the next 10 years, and with that comes a greater demand for space for students to live, eat and play. To meet that demand, the Campus Master Plan envisions significant changes to campus housing, dining and recreation and activity facilities that will enrich the student life experience.
“Expanded enrollment means I need additional housing space, additional recreation space and additional activity space so we can continue to create that student life that makes for a successful institution,” said Vice President of Enrollment and Student Affairs Dr. Mark Allen Poisel.
A key part of the student life experience, and an early driver of the Campus Master Plan, is the 700-plus bed campus housing facility currently under construction on the Health Sciences Campus. The undergraduate residence will consist of two-bedroom suites, while the graduate residence will consist of studio and one-bedroom apartments.
With the housing facility in close proximity to The Student Center, which contains the Wellness Center and campus dining options, J. Harold Harrison, M.D. Education Commons and Dental College of Georgia, students will be only steps away from their academic and clinical space, dining and wellness.
The student housing facility is expected to open in fall 2016.
Dining services in The Student Center is under construction, as well, and a full-service, cafeteria-style food line is being added to the Atrium Food Court that will offer hot entrees, a salad bar and a dessert bar. The footprint of the Student Center will not change, but the interior is undergoing a remodel to accommodate the new food line and to improve overall aesthetics.
The first floor of the Atrium Food Court will retain its traditional, but refreshed, table-and-chair seating while the second floor will offer lounge space with couches and TVs.
The new venue will offer full service by fall 2016.
“With the whole idea of enhancing our facilities for students and their academics, we begin to create this co-curricular life, this enthusiasm, this excitement that really becomes part of the total package of the Jaguar Nation,” Poisel said.
The Campus Master Plan details a roadmap and a plan for transformational change over the next decade that will strengthen the institution’s position as a destination of choice for education, health care, discovery, creativity and innovation. The plan encompasses the Summerville, Health Sciences and Forest Hills campuses and identifies challenges and opportunities in existing physical settings that support the academic, research, clinical and student life domains.
The Campus Master Plan, while comprehensive in nature, is a fluid document intended to maintain flexibility in keeping with an ever-changing university.
More detailed information will be released in the coming weeks on other facets of the Campus Master Plan.
 Augusta University
Augusta University



