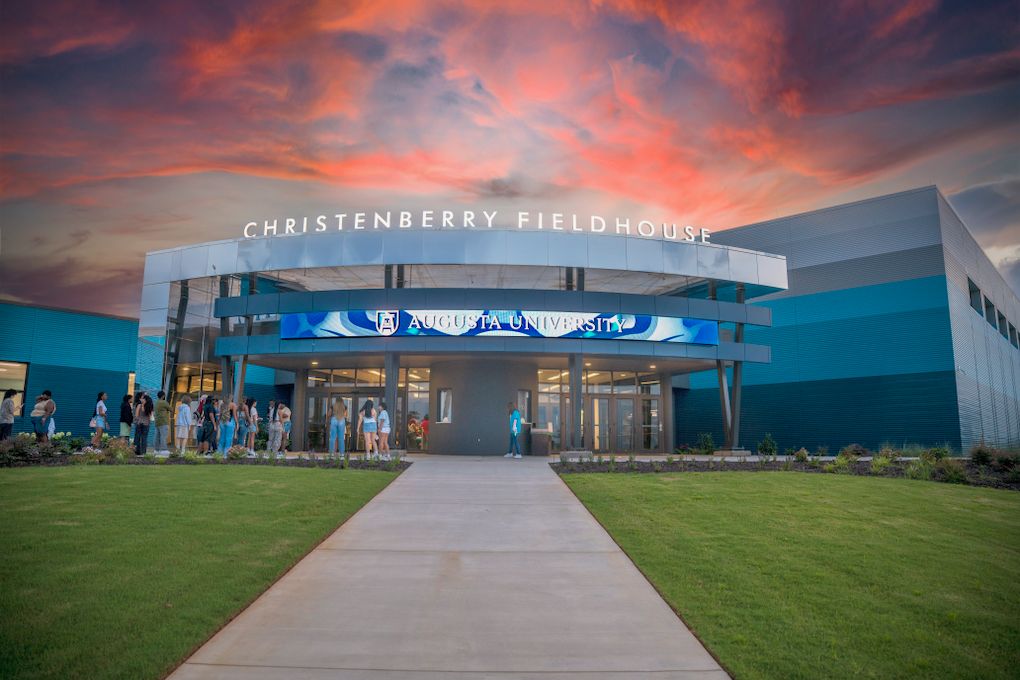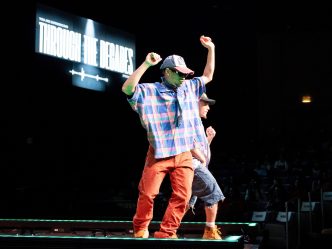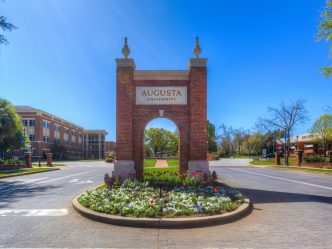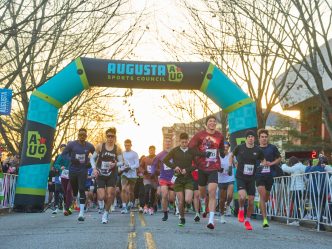The excitement building up through the fall portion of the athletics season at Augusta University has been amplified by the brand-new look of Christenberry Fieldhouse on the Forest Hills Campus.
Along with numerous upgrades and enhancements to the almost 35-year-old facility, the athletics complex that houses Jaguar Athletics and the Department of Kinesiology in the College of Education and Human Development has a new “glow up.”
“You come up the hill, and it’s just exciting – the momentum is there,” said AU Director of Athletics Ryan Erlacher. “We feel like we have one of the best facilities in the Southeast when it comes to arenas, and certainly all the work that’s been done here over the past few years for this project is going to make a huge impact on our operation.”
In grand Jaguar style, students, faculty, staff, alumni and fans will experience a new energy when attending home games, kinesiology classes or while enjoying one of the many featured events offered to the AU community.
The outside of Christenberry Fieldhouse is completely redone, including highly durable metal paneling installed on the entire facade in an array of AU colors, a new digital signage board at the main entrance, a multipurpose room that overlooks the court and a reimagined space that has been transformed into the new weight room – the Alvin and Ivette Harris Sports Performance Center.
Heading into his fourth season with Jaguar Athletics, Erlacher shared how the upgrades elevate the entire university and bring a new energy this year.
“The reaction we’re seeing from students, fans and supporters is truly exceptional,” said Erlacher.
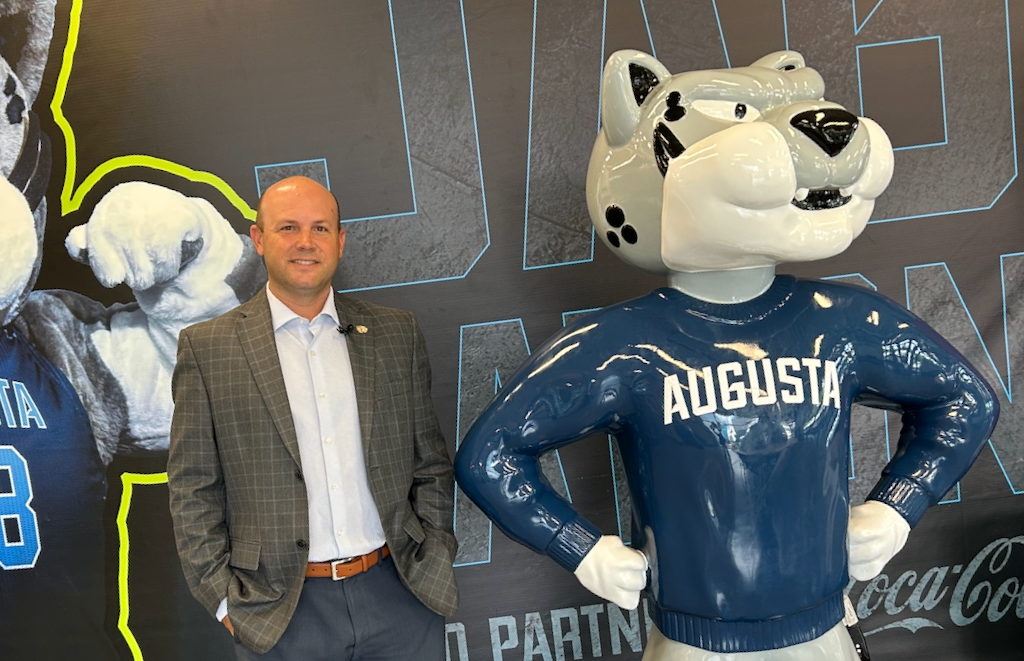
As an ongoing effort, the great work and progress happening at AU takes coordination, time and the dedication of many partners and people to accomplish.
“When you drive up the hill and you see what’s going on, it’s just a very exciting space for both the students that are going there for Athletics and the Kinesiology classes, and the folks that are coming to check out any of the many sports activities that are happening up there in and around Christenberry Fieldhouse,” said Craig VanDevere, director of Planning, Design and Construction for AU’s Department of Facilities Services.
The facilities department at AU encompasses three teams working in tandem to grow, strengthen and build the buildings that serve to educate students and house faculty and staff. In addition to creating success, it’s the greater community in the CSRA that sees and appreciates the cohesion falling in place.
“Our department handles the design of new facilities and renovations,” said VanDevere. “We work with the stakeholders in making sure we get all their information and then we work with our design consultants, architects and engineers to develop the project.”
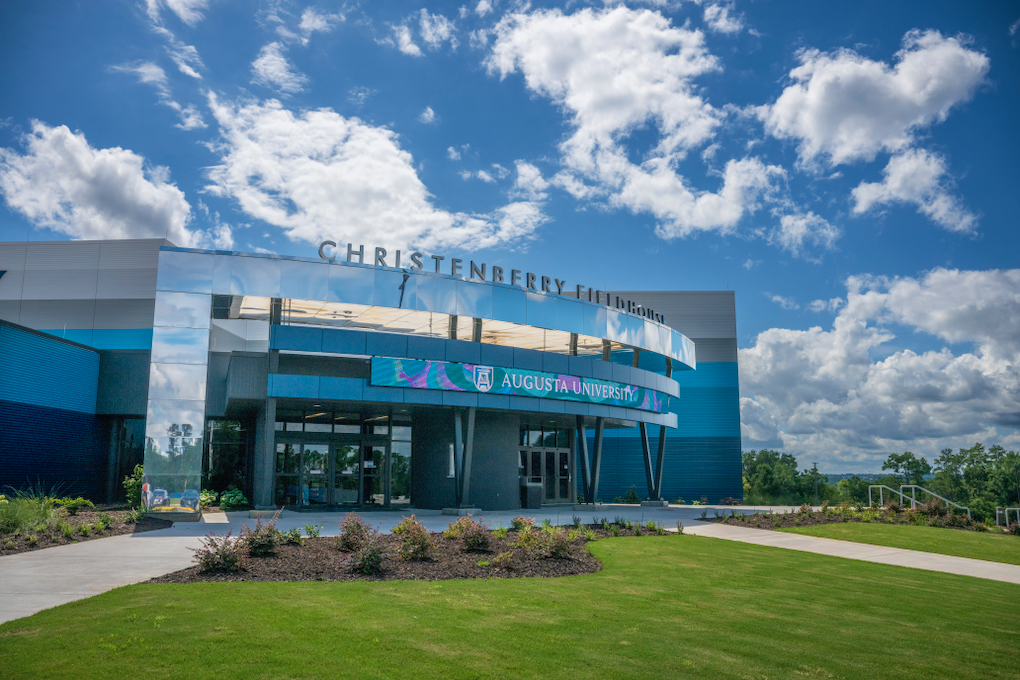
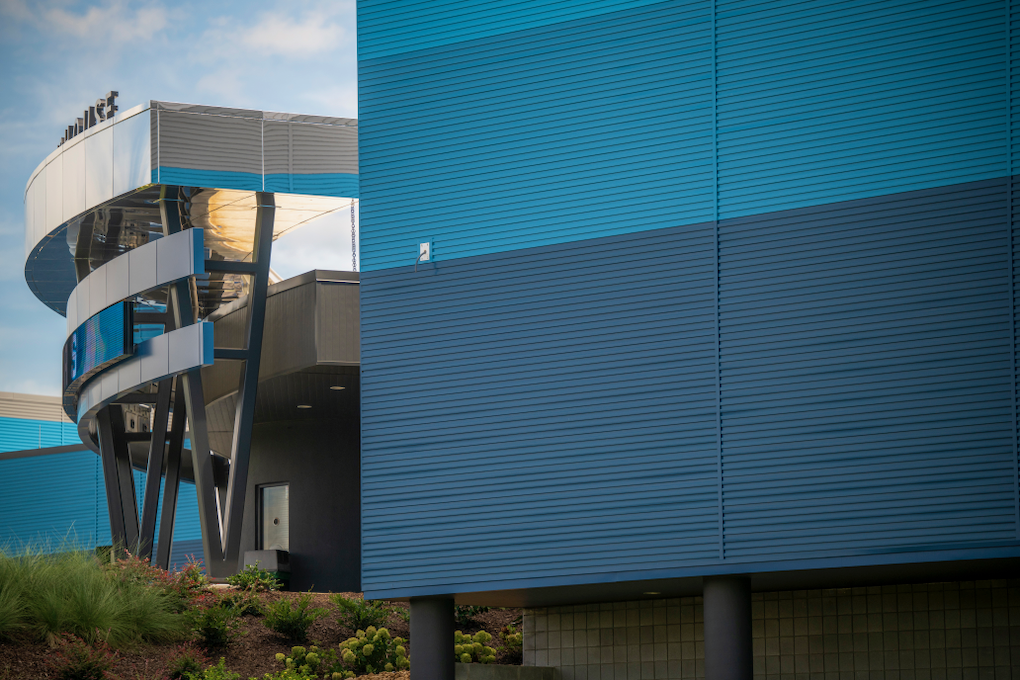
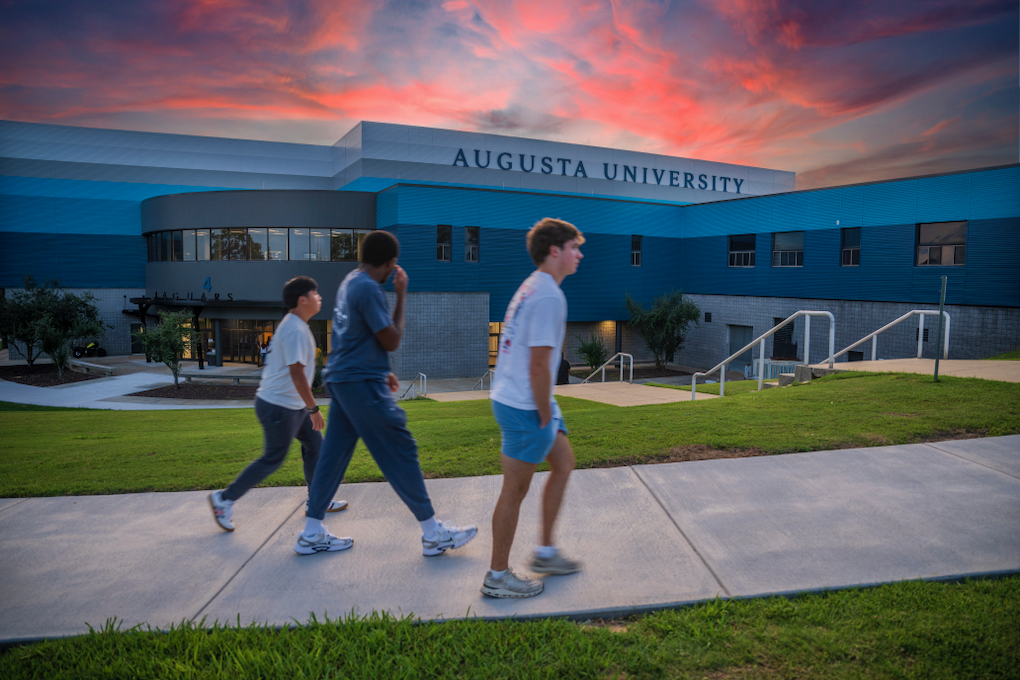
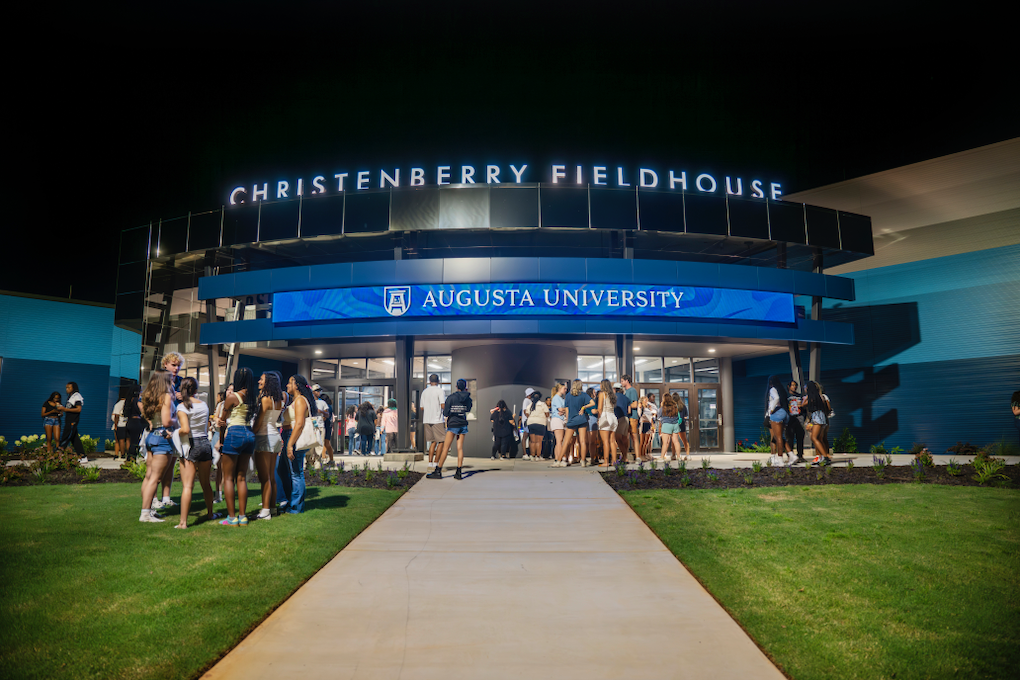
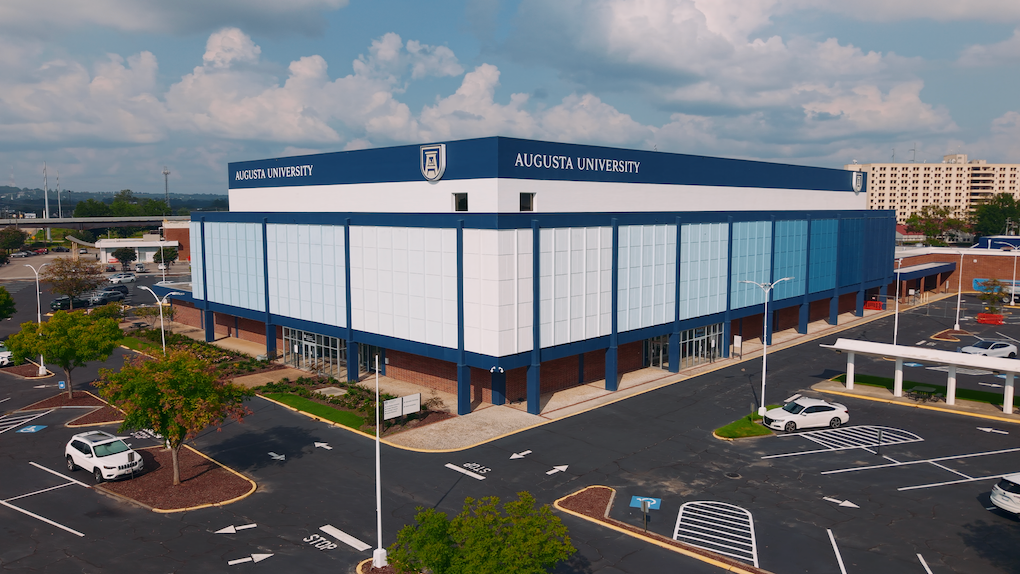
According to VanDevere, there is always something interesting going on and showcasing the continued progress, what the teams do and what new projects are “on the board” is a key piece of developing the long-term vision and future of AU.
In addition to the renovations at Christenberry Fieldhouse, VanDevere beams with Jaguar pride talking about the new look for the exterior of AU’s Annex I building, located on the edge of the Health Sciences Campus.
“Annex 1 is a very interesting building in that it was a former Sears originally,” said VanDevere. “We have a number of staff that are working in the building, and it was needed to make the building stand out and make it more recognizable, so that as people drive around this side, they can recognize this and see that it is a part of AU.”
“It was kind of an exciting project,” VanDevere added. “We got to work with President Keen, various stakeholders in the administration and the Communications and Marketing team. The decision was to do a palette of blue, and you’ll see a gradation of blues as you go around the building that all ties back into AU blue.”
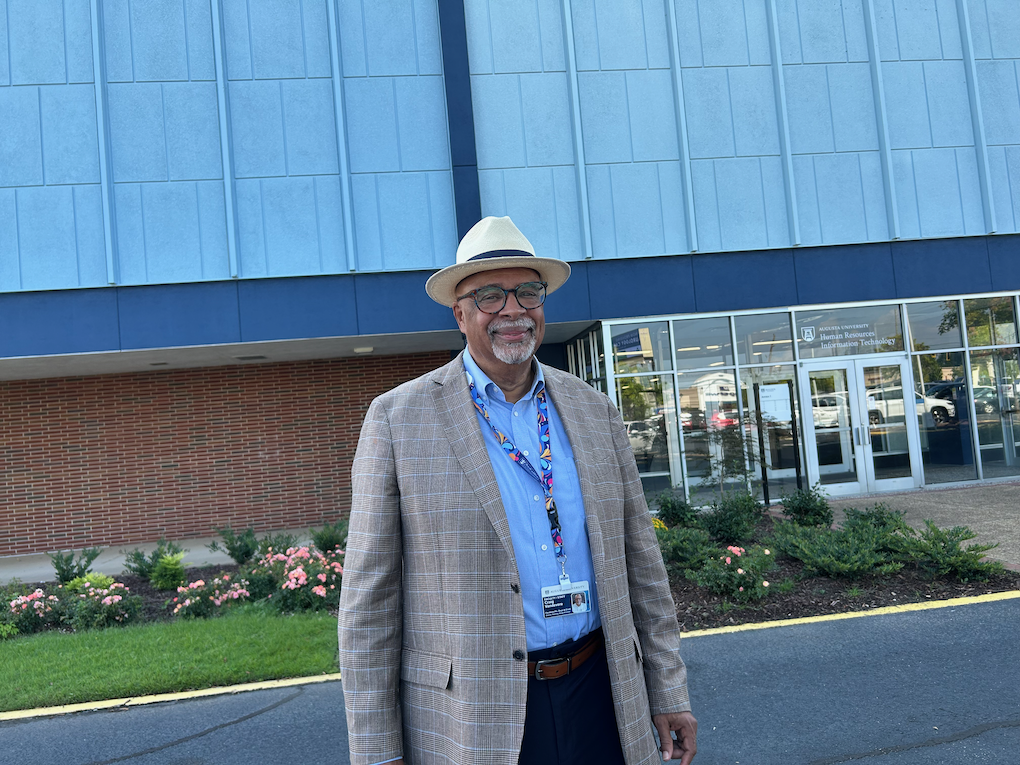
As an architect, VanDevere described how he’s always been fascinated by buildings and appreciates the varied types of buildings and projects across the campuses here at AU.
“Working at a university, working at Augusta University, allows me an opportunity to work with many different types of buildings, not just concentrating on a particular one,” he said. “So, we’ll work with labs, with classrooms, with office spaces, with historic renovations and then new construction.”
All details are considered with facilities projects from planning to completion, and the landscaping design at Christenberry Fieldhouse, Annex 1 and across the nooks of AU brings continuity and beauty to the campuses.
“I think landscaping is one of those tie-in elements because each of the campuses is unique in its own way,” said VanDevere. “Summerville Campus is more of our older, historic campus, although we also have some historic buildings here on the Health Sciences Campus.”
As campus upgrades are always in the works, there are many significant projects on the horizon. VanDevere emphasized the positive impact that the Wrightsboro Road Parking Deck has made on the AU community.
“We’ve got a brand-new parking deck that just opened earlier this year in the spring. So that’s a very exciting feature for the campus,” he said.
“The new translational research building also will be a game changer, I believe, for the university,” VanDevere continued. “This year will be the start of a master plan update, to start planning for the future of the university, so I’m really excited about that opportunity to work on that. I’m excited about all our projects because it is making a difference for the university, for the students, for the faculty and for the staff.”
 Augusta University
Augusta University
